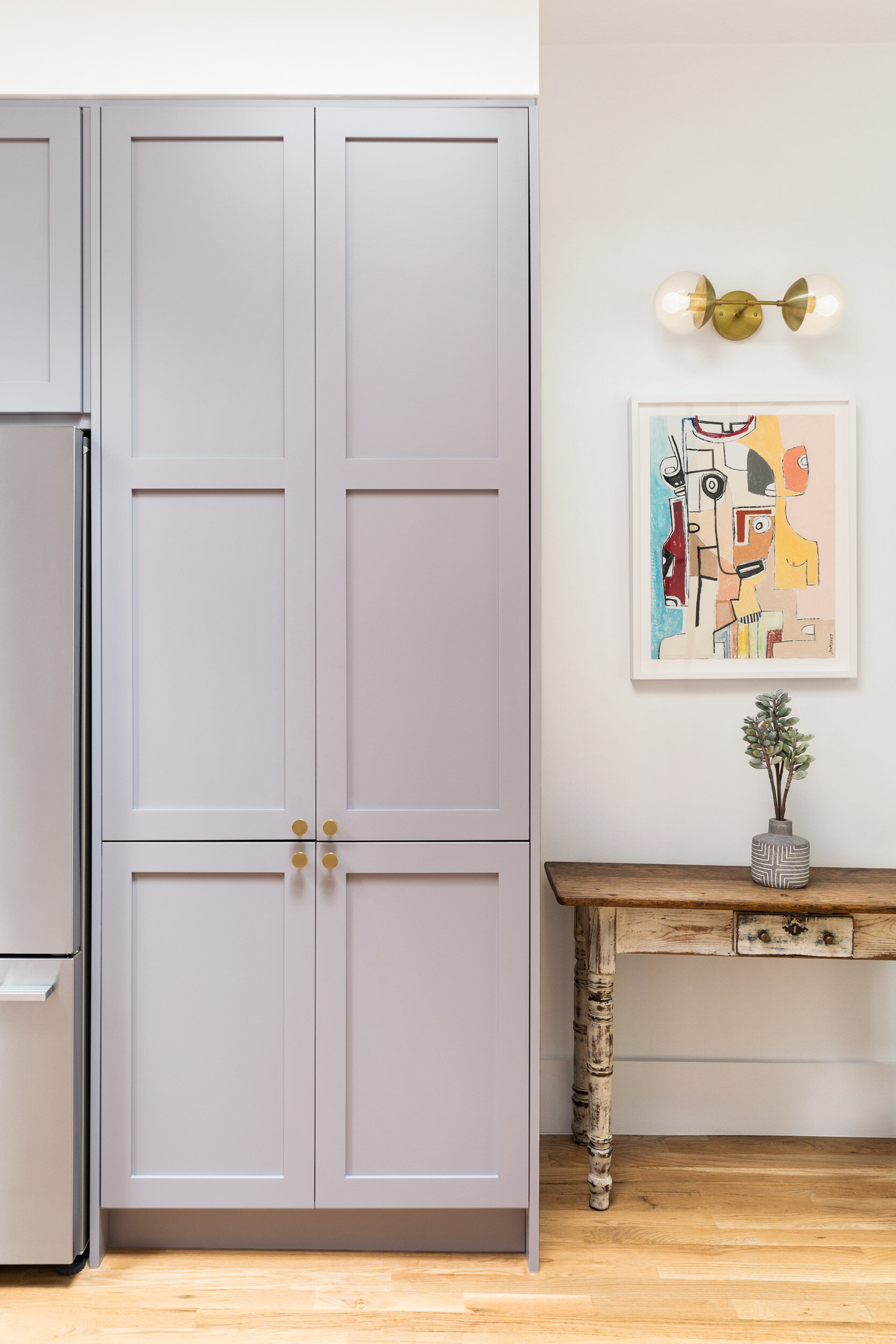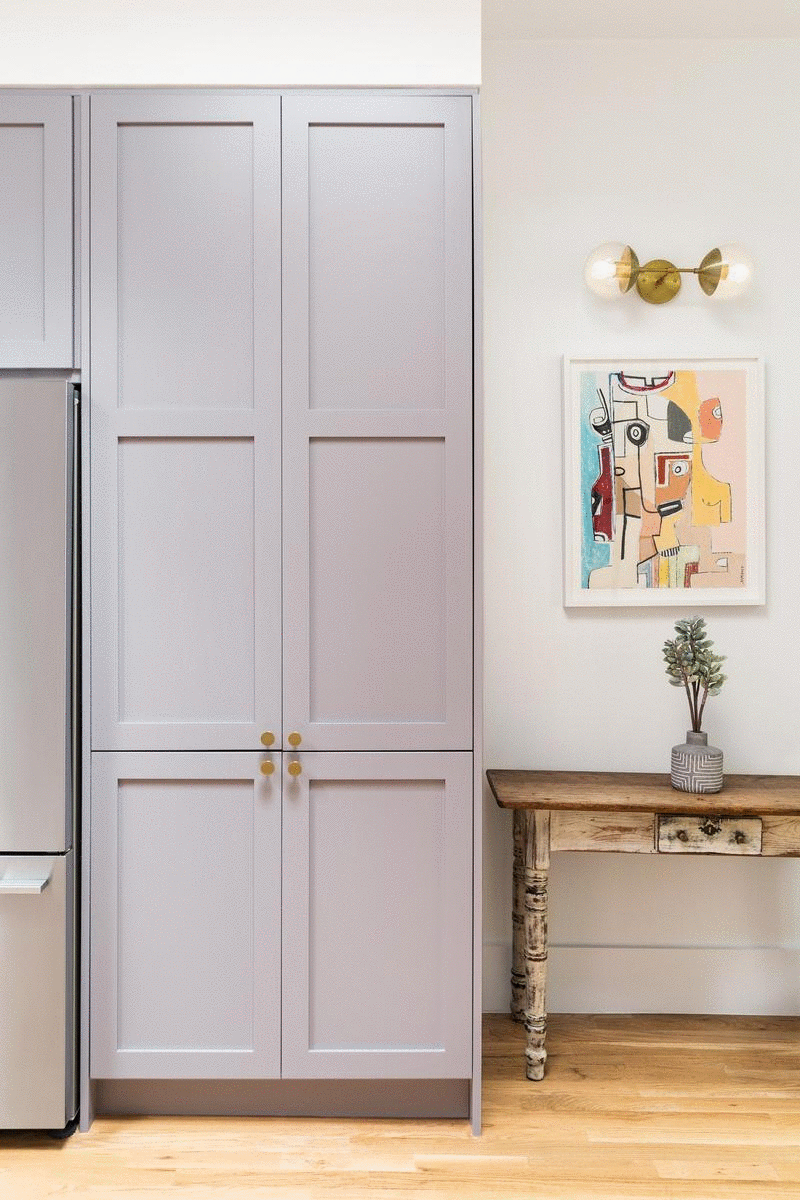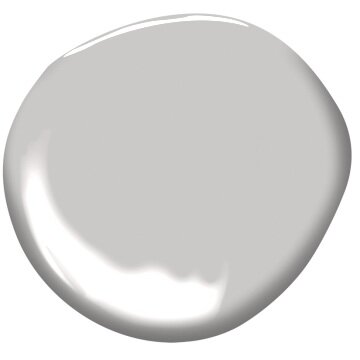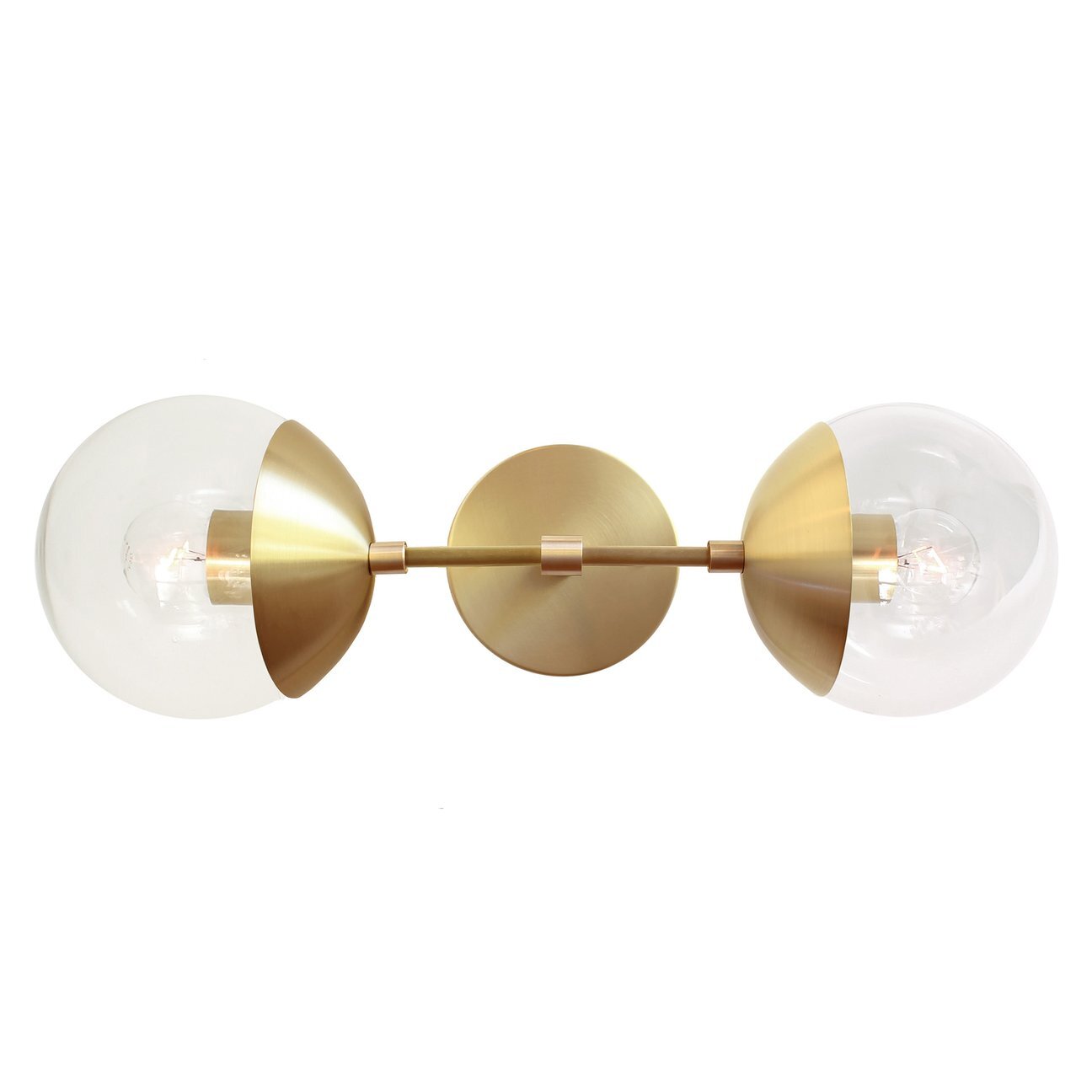Ikea Kitchen Hacks Part 1: Pantry Doors
I was thrilled when Semihandmade recently featured a tour of my newly completed brownstone project as part of the launch of its new design and lifestyle blog, SemiStories. Since then, I’ve received a lot of inquiries about how we hacked the Ikea kitchen system to achieve customized features like the recessed pantry doors. So today I’m sharing how we did this.
I should mention this was my first foray into working with both Ikea kitchens and Semihandmade. As an architect I am used to designing custom millwork and cabinetry where I can tailor almost any function and feature to the needs and wants of my clients. I suppose coming from this mindset ultimately worked to our advantage. Although I had to learn a lot about the limits of Ikea’s Sektion kitchen system along the way, I was able to determine where you can push the limits and customize Ikea’s off-the-shelf kitchen system without breaking the bank.
In this kitchen, we customized four areas: the sink cabinet, the trash and recycling pullout, the fridge surround, and finally the pantry with recessed doors. Below I have outlined exactly how we did the pantry.
1) Box: I started with Ikea’s Sektion High Cabinet Frame, white, 30”x24”x90”.
2) Frame: In order to create the pockets for the doors to recess into, you have to build a frame around the Ikea box to create the pocket space. The frame was constructed of three custom Semihandmade panels, two side panels, and one top panel. We oversized the side panels to 26” deep and 95” tall so they could be cut to size on site. To figure out the width of the top panel we had to:
first, determine the required clear dimension of the door pockets on either side of the cabinet (see step 3). For us it turned out to be 1-3/4” for each pocket,
next, add the 30” overall width of the Sektion cabinet to the 3” of pocket space (1-3/4” pocket space on each side), and
finally, add in 1-1/2” (two at 3/4” thick each) for the custom side panels to get 34-1/2” width. We ordered a 36” wide x 26” deep top panel so it could be cut down to precise size on site.
3) Pockets: We used, and I really like, Hafele’s Pivoting Pocket Door hardware. With the Ikea boxes and Semihandmade door system the doors are overlay (as opposed to inset), so we used the Overlay Door Accessory Pack diagrams to figure out the clear dimension of the pocket. For us, the pockets each needed to have a 1-3/4” clear space.
4) Doors: Rounding up our overall pantry width from 34-1/2” to 35”, I specified (2) 17-1/2” x 60” custom Semihandmade doors for the upper pantry (these are the doors that recess) and (2) 17-1/2” x 30” doors for the lower pantry. We used the Semihandmade DIY Shaker Doors and had our painter shop spray them in a satin lacquer finish (see below for color).
5) Counter: The final element of our pantry was the interior butcher block counter for the coffee station. For this we used Ikea’s butcher block counter material and cut it down to size on site. We used Ikea’s Fixa countertop support for the install.
Additional Resources:
Afterthoughts: First and foremost, whether it’s a hidden coffee station or squeezing the most storage space out of every square inch, when coming up with a program (functional needs, desires, requirements) for your kitchen do not limit yourself. Rather than launching the design with Ikea’s system, I started by designing as if we were doing a custom kitchen. I then worked backwards applying Ikea’s system to our design. When we came up against an area or function that wasn’t working with Ikea’s system, we figured out how to modify and detail around it. This is where working with Semihandmade, a company that will will customize its product, and a good installer are key. Stay tuned for more hacks on how we customized the sink cabinet, the trash and recycling pullout, and the fridge surround.










